Glory Days Anew
 OWU Rededicates Beloved Slocum Hall After $11.25-Million, Donor-Funded Renovation
OWU Rededicates Beloved Slocum Hall After $11.25-Million, Donor-Funded Renovation
Historian Shelby Foote said, “A university is just a group of buildings gathered around a library.”
Serving as Ohio Wesleyan’s library from 1898 to 1966, Slocum Hall stood at the center of OWU academic life—literally, figuratively, and aesthetically. At the core of the building, the Slocum Reading Room and skylight symbolized the beauty and virtue of a classic liberal arts education.
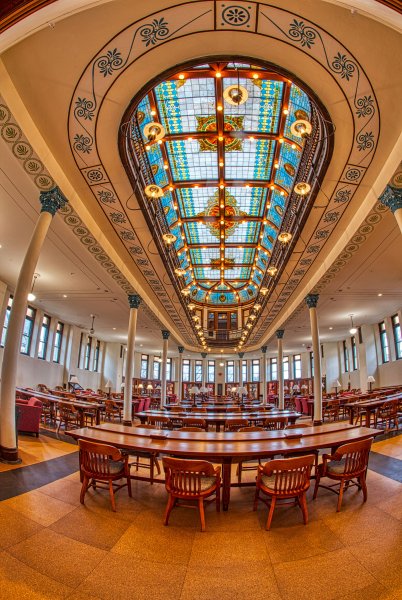
Today, following an $11.25-million, donor-funded renovation, 124-year-old Slocum Hall again shines in its full grandeur. Perhaps more important, it has returned to its place at the center of academic life, as the home of the university’s signature program, the OWU Connection.
All of the offices supporting OWU Connection programs for research, travel, service, internships, and career preparation have come together on Slocum’s second and third floors. Students will come to Slocum throughout their OWU years to find their academic passions, plan their pathways, and participate in outside-the-classroom learning to gain experience throughout the world.
The first floor continues to house the Office of Admission, serving as OWU’s front door for prospective students and families.
“Every current and future Ohio Wesleyan student will benefit from this project,” says President Rock Jones. “Prospective students and families will visit Slocum Hall to meet with the Admission team, and enrolled students will use the building to plan their OWU Connection experiences, explore career and graduate school opportunities, and shape successful futures.”
The university rededicated the building during an October 7 public ceremony that kicked off the 2022 Homecoming and Family Weekend.
A Thoughtful Renovation
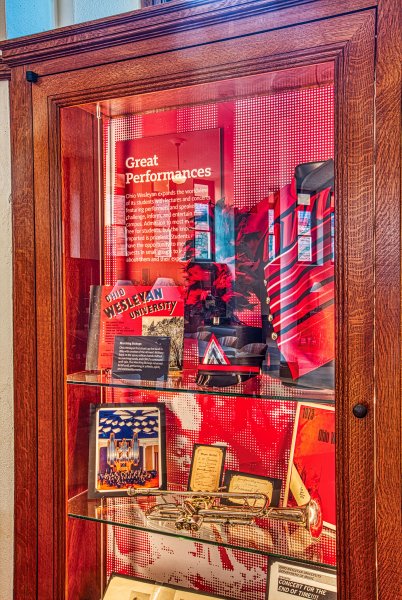
“Great care went into restoring and renewing this iconic building,” Jones says, “and we are grateful to the donors for their generous support.”
Before the restoration began, architects researched Slocum Hall and discovered it originally had a stenciled pattern on the Reading Room ceiling. They replicated the stencils by hand, using enlarged historic photographs for reference. They also recreated the painted medallions that originally aligned with the Reading Room’s columns and replicated many of its original light fixtures.
All but two of the building’s original windows were restored, with new interior storm windows installed to make them as energy efficient as replacement windows. In addition, workers restored the building’s five fireplaces, along with the original ceramic tile in the building’s first- and second-floor landing spaces.
In addition to preserving historic details, the architects added new items and amenities to make Slocum Hall more modern and functional. This includes installing air-conditioning, an elevator, an exterior accessibility ramp, and a sustainable “green” cork floor in the Reading Room to improve acoustics.
The renovated building also features 17 wood-and-glass cabinets along the east wall of the Reading Room that mimic the original library cabinets and feature artifacts that tell the story of Ohio Wesleyan’s 181-year history.
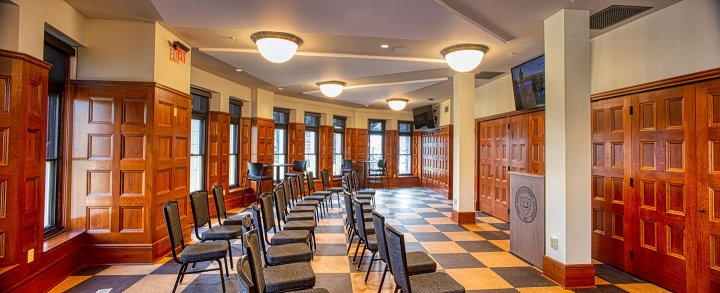
Invaluable Donors
The 29,076-square-foot renovation was fully funded by donor gifts including a $10 million contribution from an anonymous alumni couple. Their contribution, announced in 2019, is the largest single outright gift in Ohio Wesleyan history.
Additional gifts supporting Slocum Hall’s renovation and reinvention include $1 million from OWU Trustees John Milligan ’83 and Kathie Bradford Milligan ’83, and $500,000 from Robert Gillespie ’66 and Ann Wible Gillespie ’67.
Schooley Caldwell served as the project architect, Setterlin Building Co. as the general contractor, and Hill International Inc. as the owner’s representative. All are based in Columbus, Ohio.
More Slocum Hall Photos
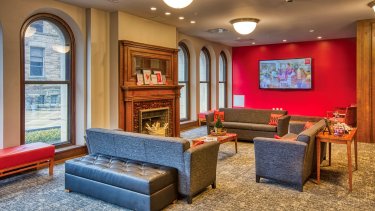
The first floor features the Office of Admission, serving as OWU’s front door to prospective students and their families.
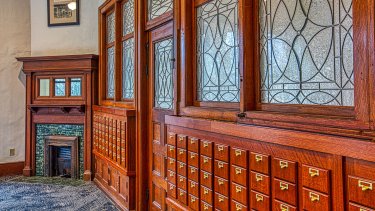
A second-floor conference room features a wall that pays tribute to the card catalogs that alumni will remember from Slocum Library.
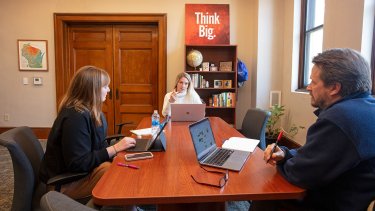
From left, OWU Connection Coordinator Jill Hayes, OWU Connection Executive Director Megan Sanders Ellis ’05, and OWU Connection Associate Dean Dave Markwardt meet in the third-floor OWU Connection offices.
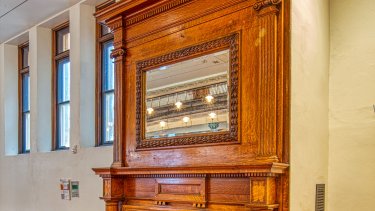
Slocum’s five fireplaces were restored.
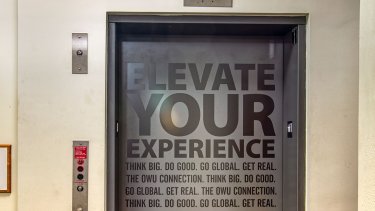
Touches of modernization include the building’s first elevator.
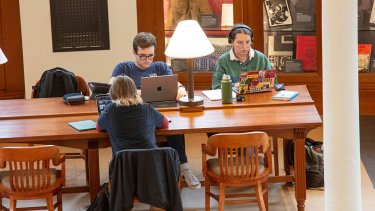
The restored Reading Room has quickly become a favorite study spot for a new generation of OWU students. A new cork floor improves the Reading Room’s acoustics.
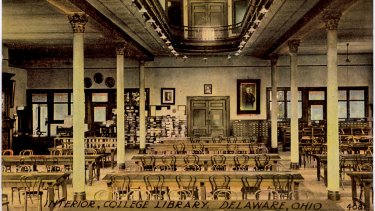
This postcard from the early days of Slocum Library shows the stenciled pattern and lights hanging beneath the Romanesque arcade, both of which have been replicated in the renovation.
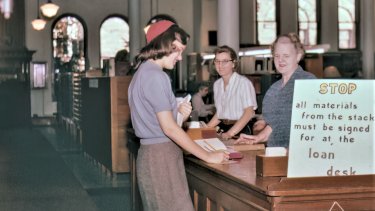
Slocum served as the campus library until 1966 and was added to the National Register of Historic Places in 1985. This photo is from 1963.
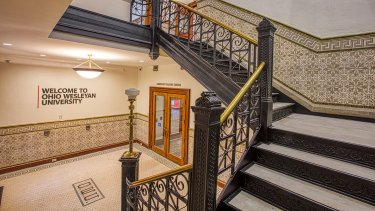
The restoration crew uncovered the original ceramic tile on the first- and second-floor landing spaces and repaired and restored this original feature.
